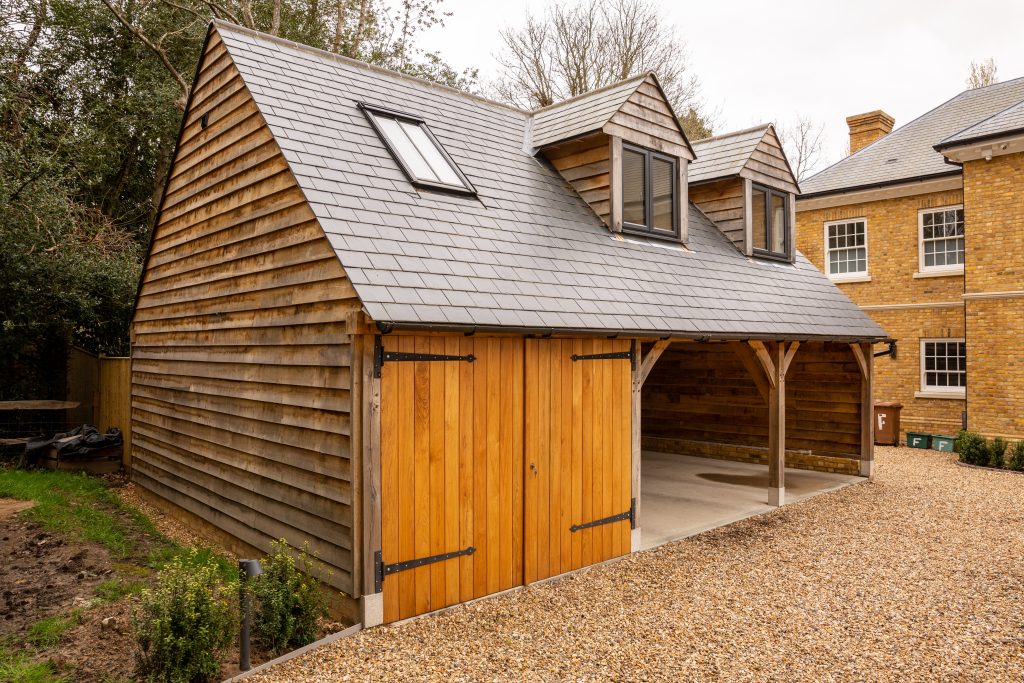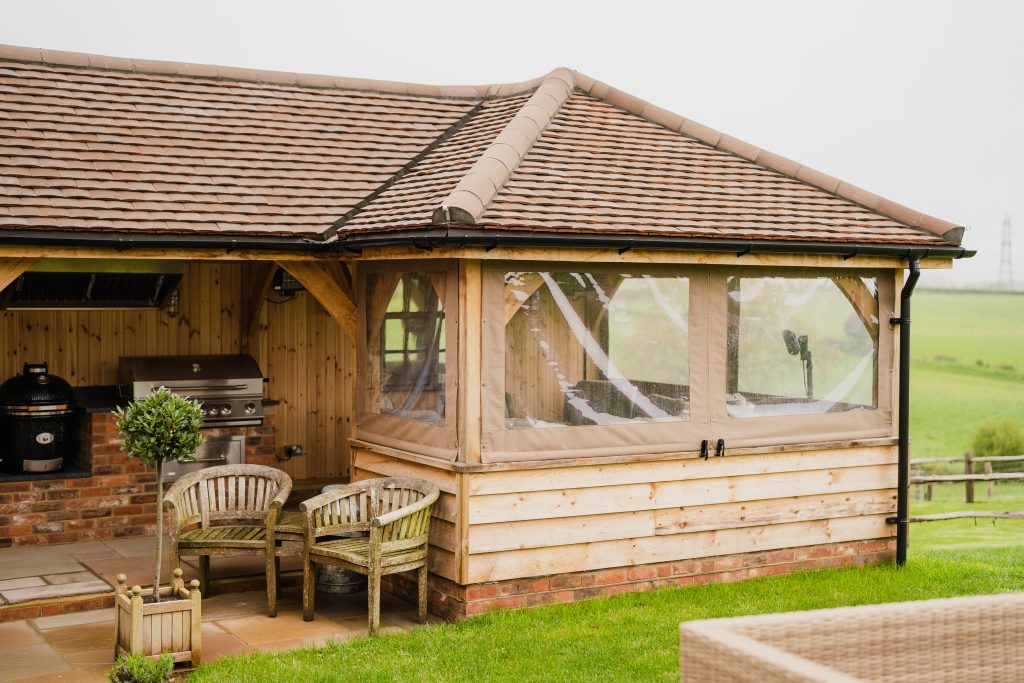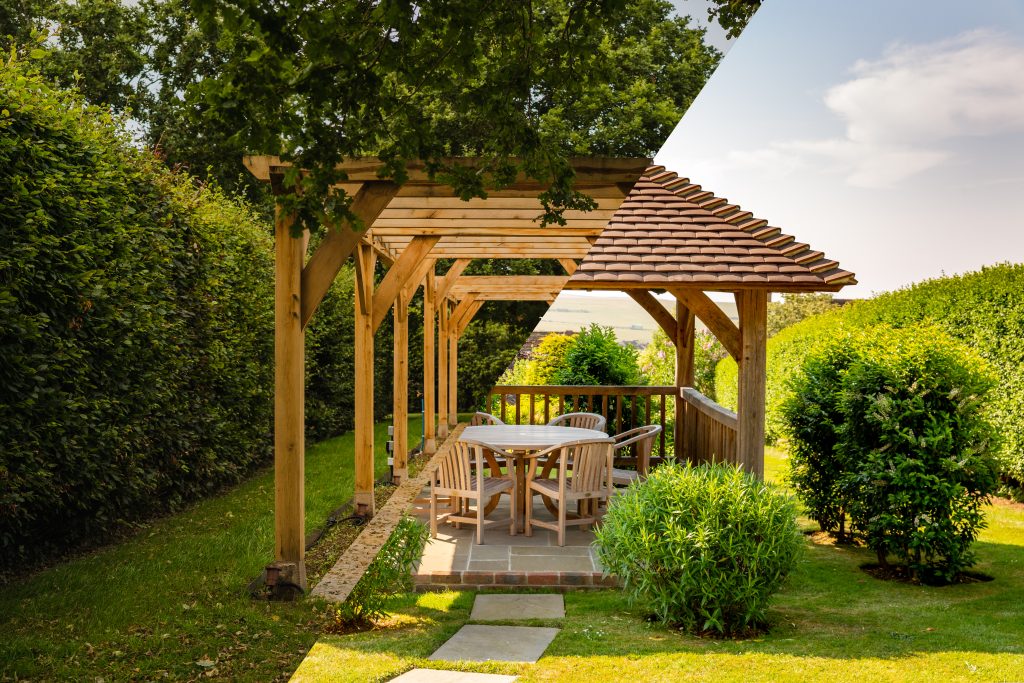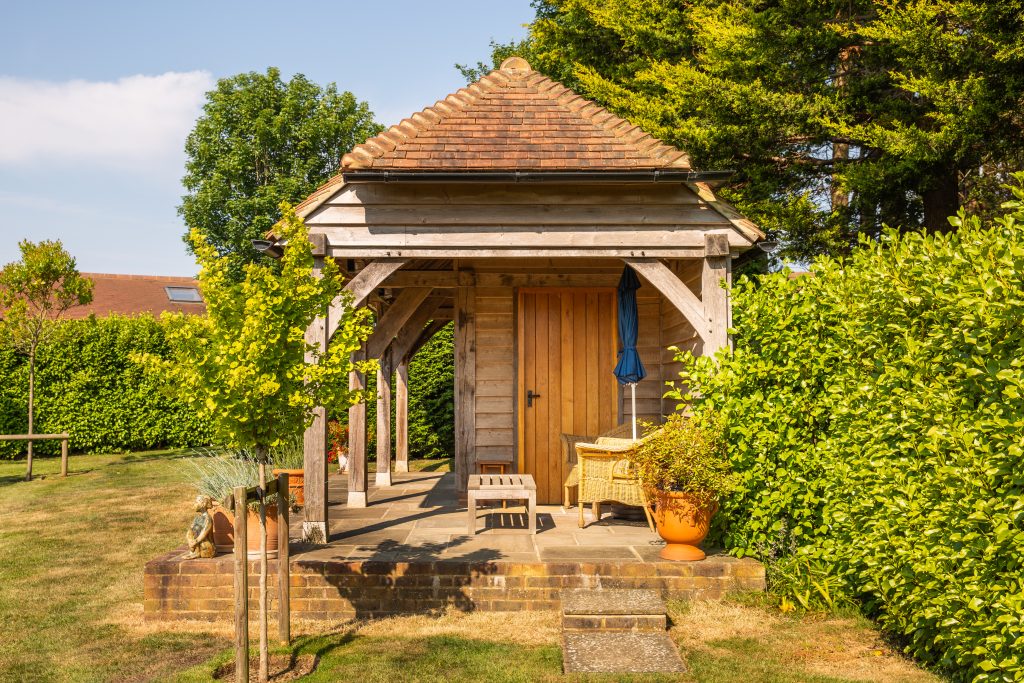Planning Permission for Outbuildings

Outbuildings cover a wide range of garden structures, from garages, sheds, and greenhouses to garden rooms, pool houses, and workshops. While these projects can add valuable space and character to your home, it’s important to understand the planning rules before you begin. Getting it wrong can cause costly delays or even force changes later.
Our team specialises in oak-framed garages, garden rooms, and bespoke outbuildings, projects where clear guidance on planning is key to a smooth build.
What Are Considered ‘Outbuildings’?

An outbuilding is any structure within the boundary of your property that is separate from the main house. These are designed for purposes that are incidental to the enjoyment of your home, such as providing extra space or usability, but are not intended as primary living areas such as bedrooms, kitchens, or bathrooms.
Common examples of outbuildings include garages, sheds, greenhouses, summerhouses, workshops, home offices, saunas, kennels, pool houses, and even garden gyms. Many homeowners choose them to create storage, leisure, or hobby spaces without altering the main property.
Our oak-framed buildings range from traditional garages and stables to versatile garden rooms and outdoor kitchens, all of which can be considered outbuildings under planning rules. Knowing this definition is the first step in understanding whether your project may require permission.
When Do You Need Planning Permission?

In most cases, outbuildings can be built under what’s known as permitted development rights. This means you don’t need to apply for planning permission, provided your project meets certain rules. These allowances are designed to give homeowners freedom while ensuring new structures remain proportionate and respectful of neighbours and surroundings.
The main rules to be aware of are:
- The outbuilding must not sit forward of the main/front wall of the house.
- It must be single-storey only.
- It must be below 4m in overall height for a pitched roof, 3m for other roof types, and 2.5m if the building is within 2m of your boundary.
- No verandas, balconies, or raised platforms are allowed.
- Outbuildings must not cover more than 50% of the total garden area, excluding the footprint of the original house.
Understanding these limits early will help ensure your garage, garden room, or workshop can be built without hurdles.
Special Cases
While permitted development rules cover most houses, there are several special cases where planning permission is more likely to be required.
If your property is in a National Park, Area of Outstanding Natural Beauty (AONB), the Broads, or a World Heritage Site, stricter limits apply. For example, outbuildings over 10m² placed more than 20 metres from the house usually need consent.
For listed buildings, any outbuilding (regardless of size or position) will always require planning permission. Similarly, the rules set out here only apply to houses.
It’s also important to note that local councils can remove permitted development rights entirely through what’s known as an Article 4 Direction. This means even smaller, standard outbuildings could require permission if you live in one of these areas. Checking early with your local authority helps avoid costly surprises later.
Practical Tips Before You Build

Before you start work on an outbuilding, it’s worth taking a few practical steps to avoid issues later. If you’re unsure whether your project qualifies as permitted development, always check with your local authority. They can confirm the rules for your area. For extra peace of mind, you can apply for a Lawful Development Certificate, which provides written confirmation that your build does not require planning permission.
Keep in mind that planning permission and building regulations are separate. Even if permission isn’t needed, you may still need approval for elements such as insulation, electrics, or drainage.
Bonus tip: If you’re planning a larger structure close to boundaries, consider speaking with neighbours in advance. Early consultation helps maintain good relations and can reduce the chance of disputes once work begins.
Our Planning Expertise

We’ve been designing and supplying oak-framed garages, garden rooms, and bespoke outbuildings for over 30 years. Our experience means we understand not just the craft of building, but also the practicalities of planning. Many of our customers come to us at the earliest stage of a project, where our team can offer advice on design choices that align with planning guidelines.
Whether you’re considering a classic two-bay garage, a garden office, or a larger leisure building, we can help you navigate the process with confidence. By involving us early, you’ll have the reassurance that your design is compliant with the rules that apply in your area.
Start Planning Your New Outbuilding

With the right knowledge, most homeowners can add an outbuilding without running into planning issues. By checking the rules early and planning carefully, you can enjoy the benefits of a new structure without the drawbacks. If you’re considering your own project, explore our range of oak-framed outbuildings for inspiration and further guidance.
Get a Quote
Looking for advice or have a question? Fill out our quick form below and we'll put you in touch with the right person in our team! We'll get back to you by the end of the next working day.


