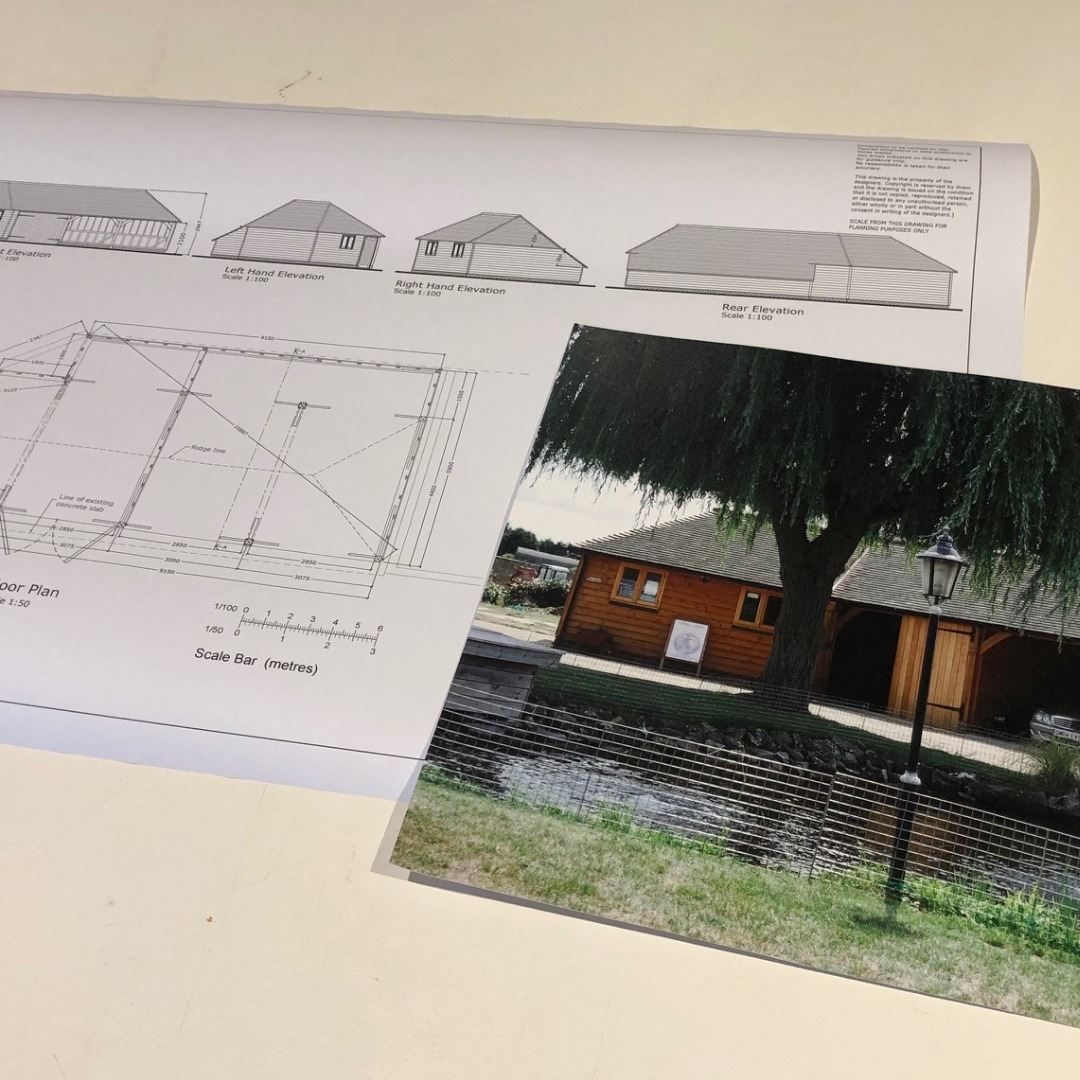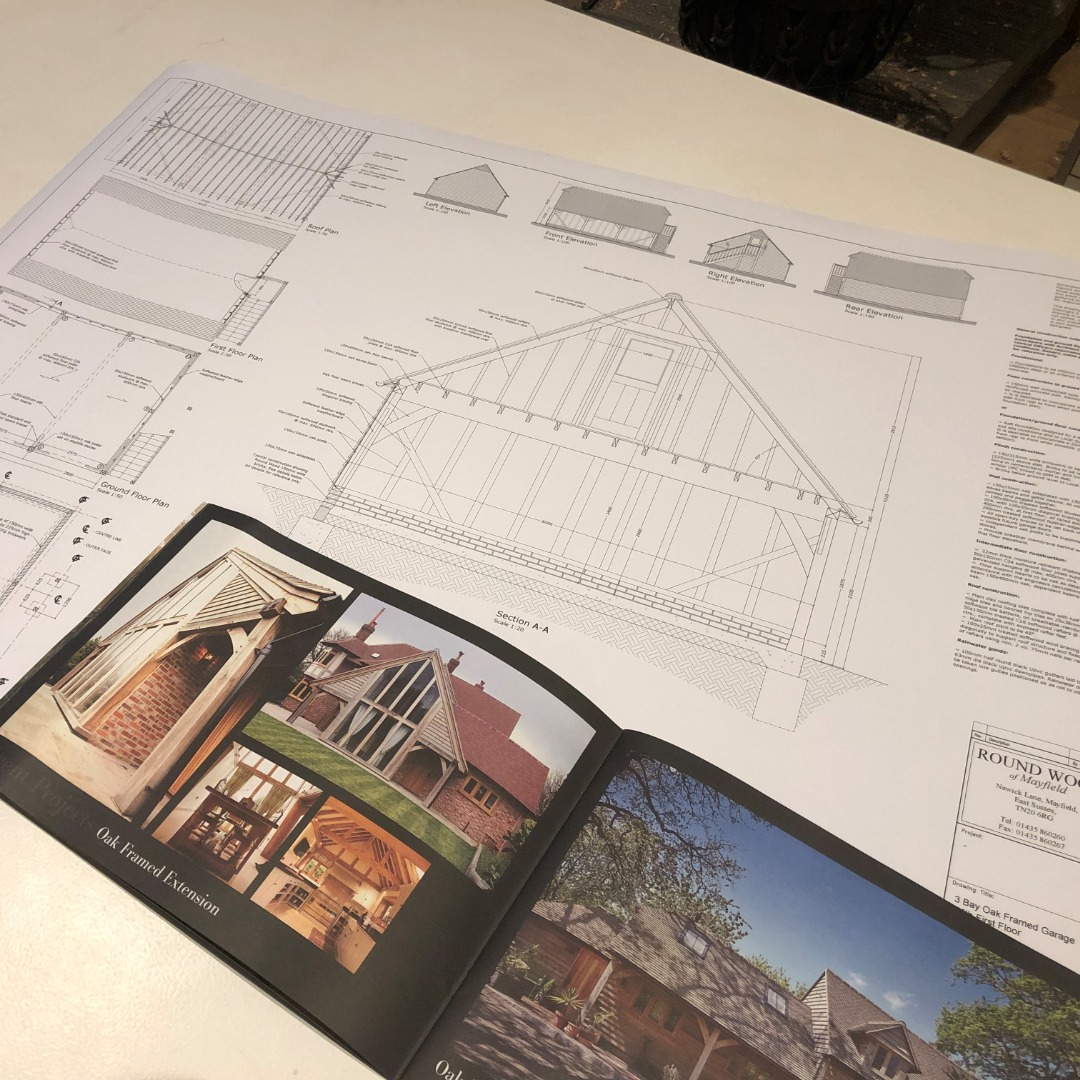
Oak Summer Houses
Oak framed summer houses can make an attractive addition to you property. Placed in the right location, an oak summer house can blend into the surroundings of your garden, adding value and beauty. They can be used as additional space to entertain with a bar and pool table or used as a peaceful retreat to enjoy views of your garden and escaping from busy life in the main house.
Featured Customer Projects
Planning
Legislation around the construction of a building can be complex and the ultimate responsibility for ensuring your project meets planning and building regulations lies with you.
Some of our frames meet planning exemption criteria and may be eligible for construction under permitted development rights. If the site is on what is classed as designated land, which include Areas of Outstanding Natural Beauty (AONB) and conservation areas etc., the permitted development rights vary slightly. It also depends on where you want to put the building within your site, for example, structures in the front garden or near to the boundary, may not qualify and would typically require planning. We recommend you check the latest guidance on the Planning Portal and make a phone call to your local authority to obtain the information required.
We are able to assist with the Planning Permission process, if required, and can provide Planning Drawings for submission with an application.

Building Regulations
As a guide, building regulation approval is usually required if your building has an internal footprint greater than 30m2 or is less than 1m from a boundary with a floor area greater than 15m2. If the building contains habitable accommodation or has a fixed heating system, approval will be required.
However, regulations are subject to change, so please obtain definitive guidance from your Planning Officer or Building Inspector.

You may also like
Oak Framed Offices
Find out moreOak Pergolas
Find out moreGet a Quote
Fill out our quick form below and we’ll be in touch shortly about a quote for your dream oak frame building.


