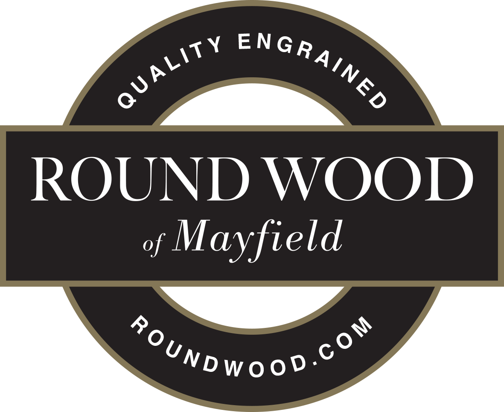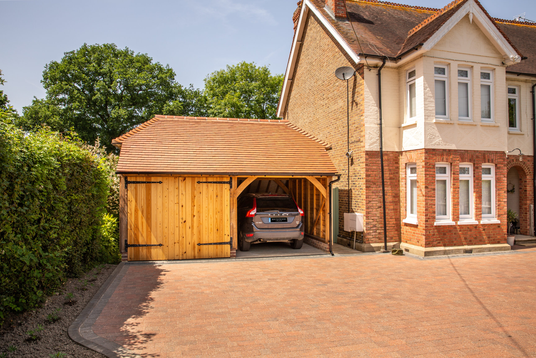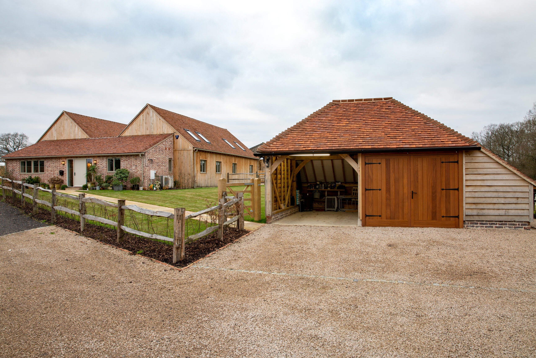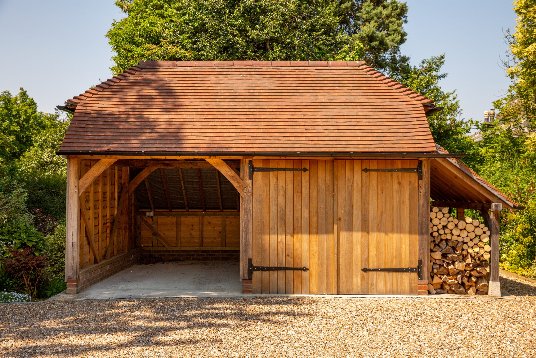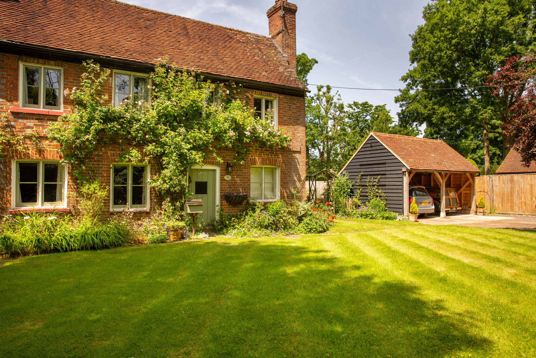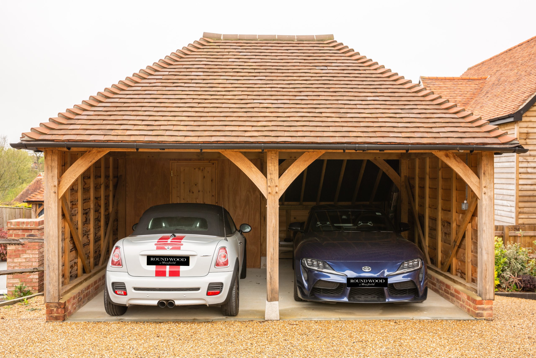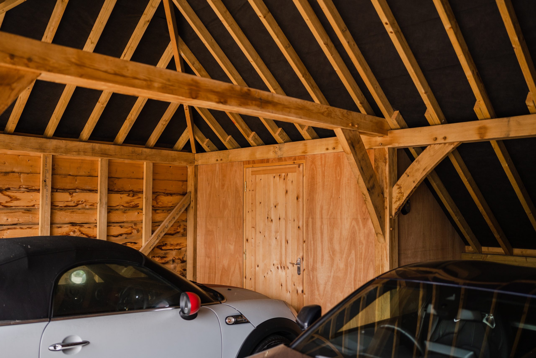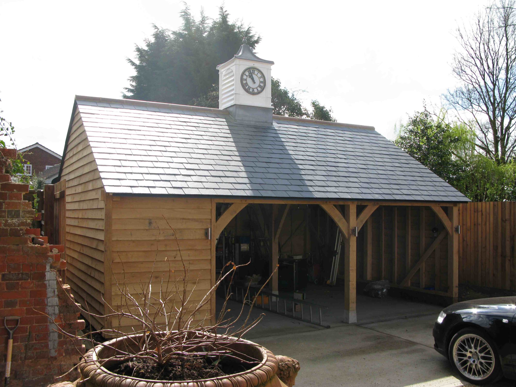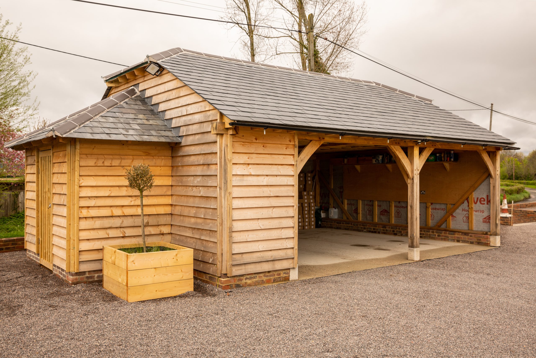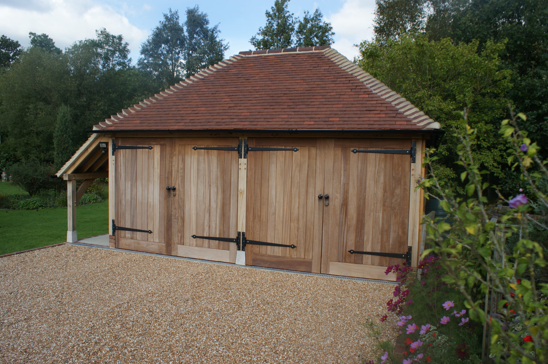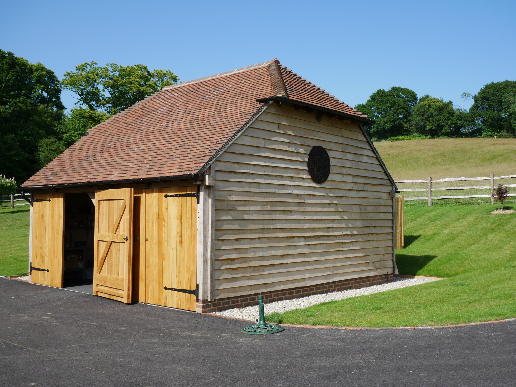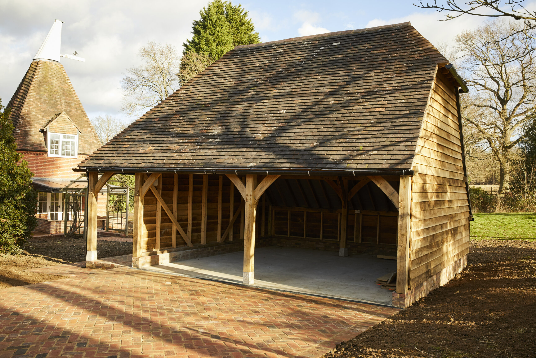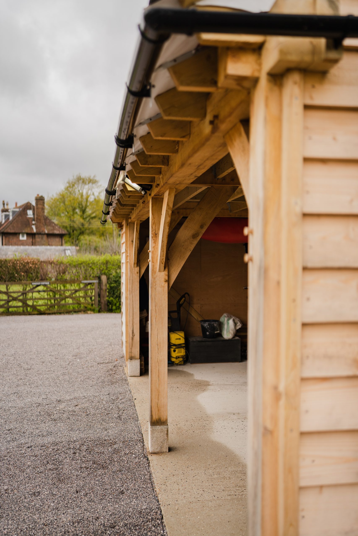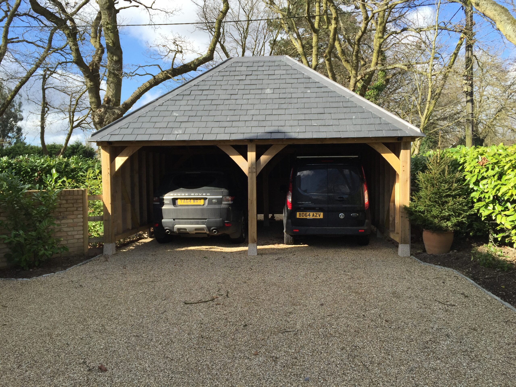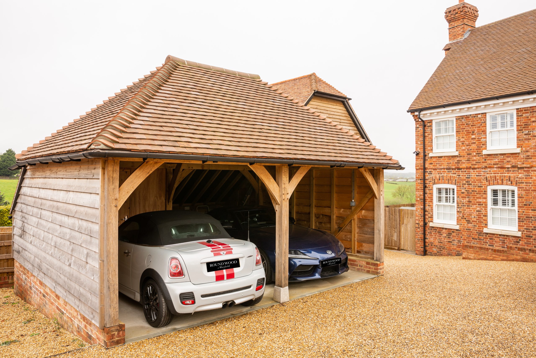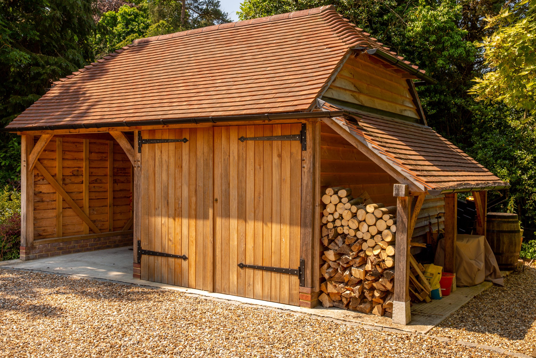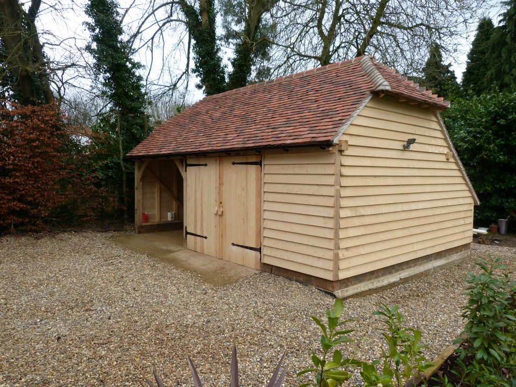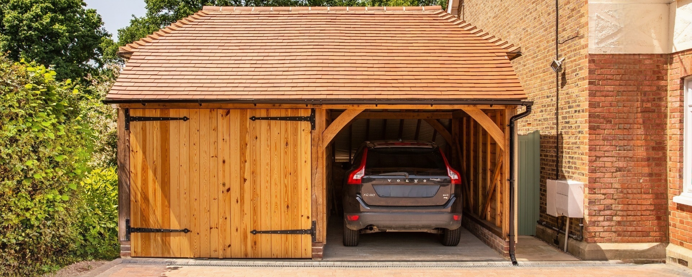
2 BAY OAK GARAGES
OUR 2 BAY OAK GARAGE RANGE
Our 2 bay oak garage range is our most popular. Each frame is built to order from structural oak, with options for open or enclosed bays, added storage, or even log stores. Whether you need secure parking, a workshop, or just extra space, a 2 bay oak garage offers a practical option for any property.
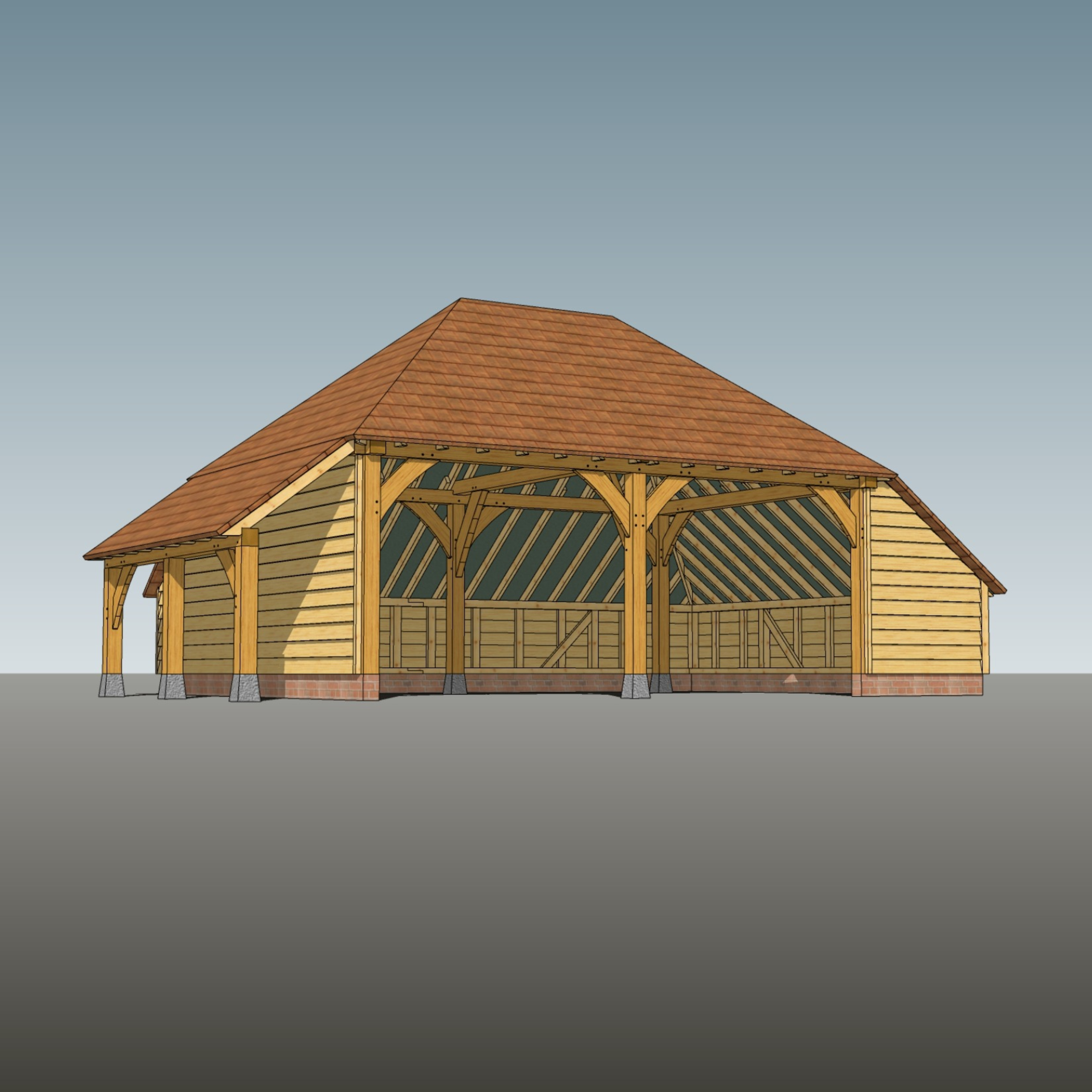
2 Bay Garage CH2HAL
£6505 ex VAT
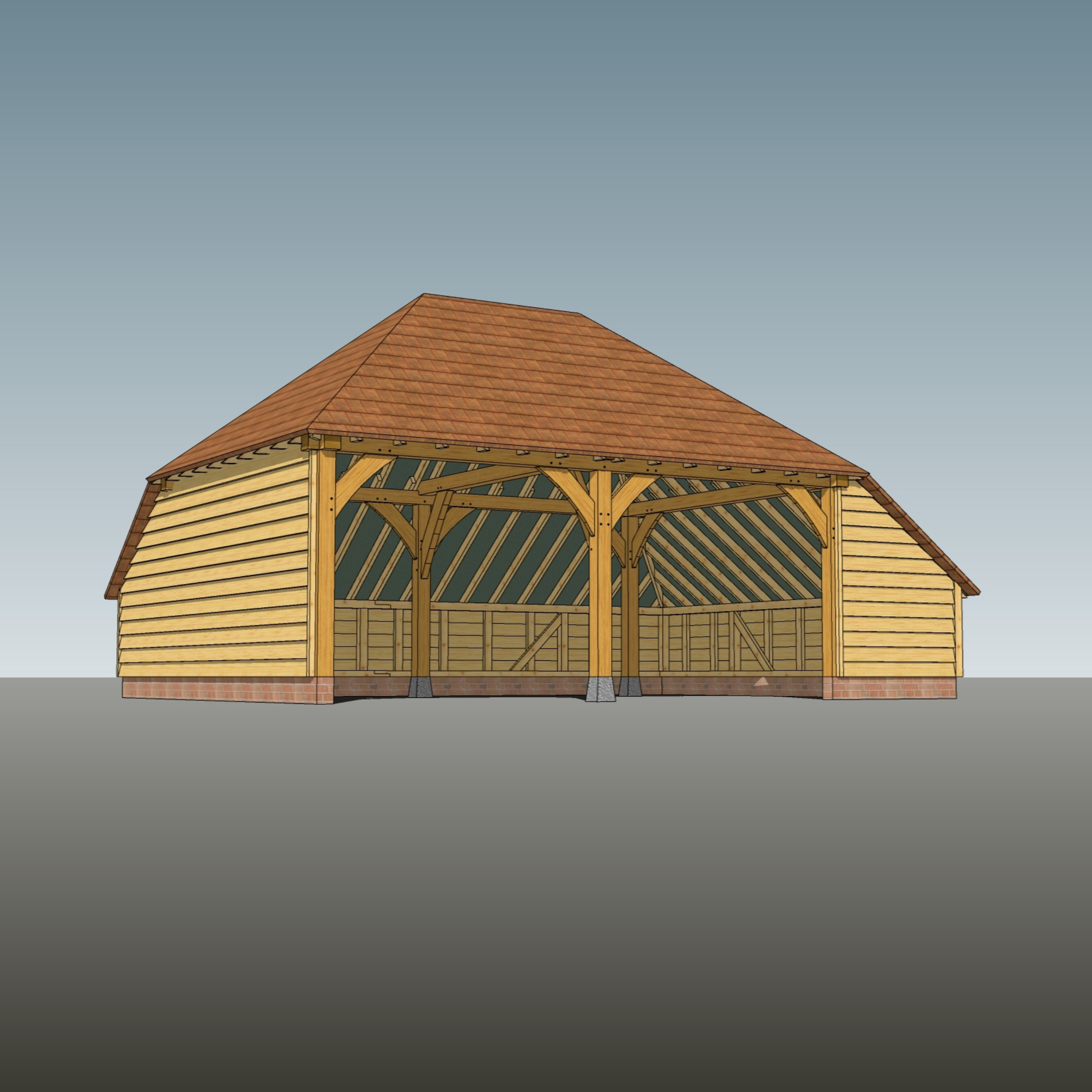
2 Bay Garage CH2HA
£5870 ex VAT
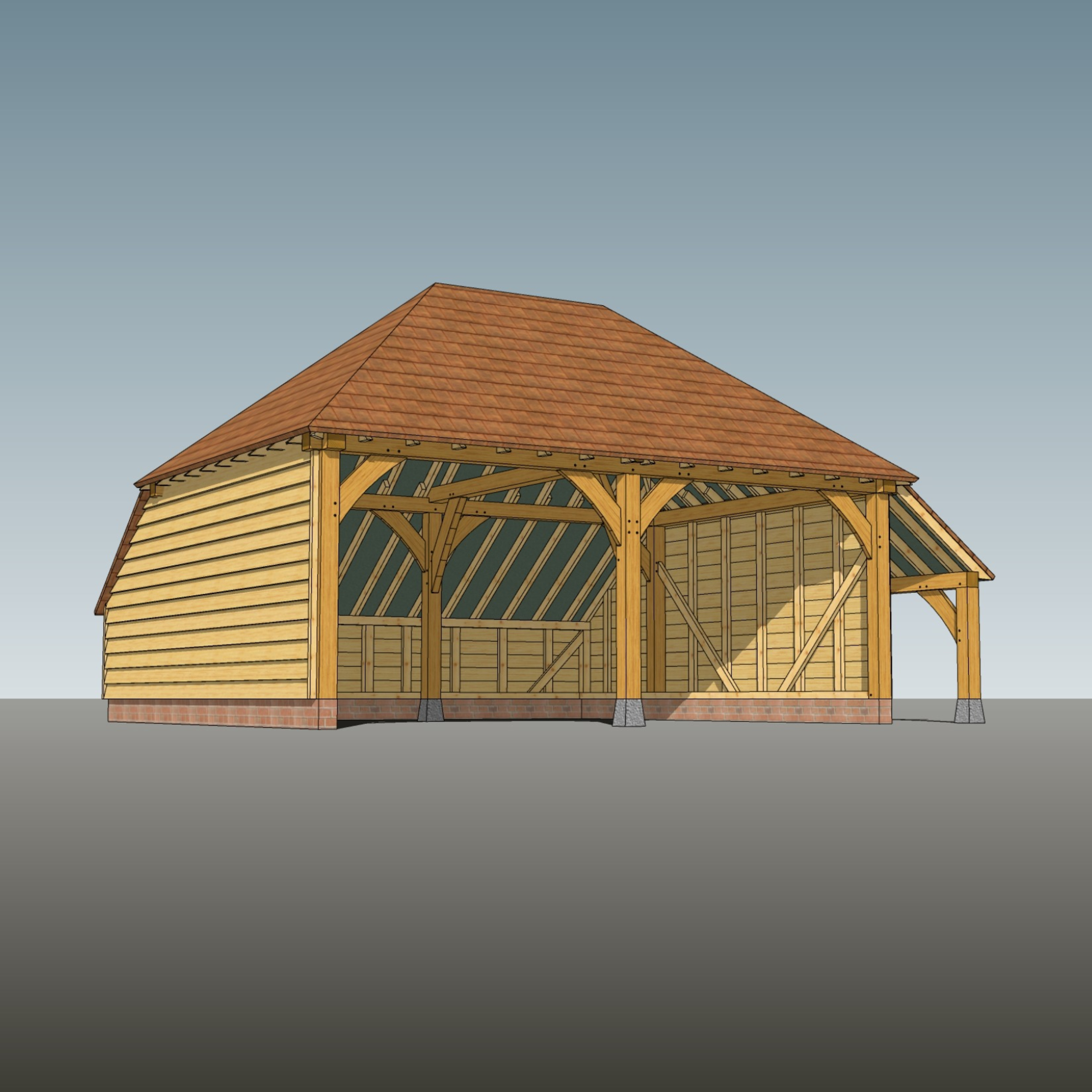
2 Bay Garage CH2HL
£5735 ex VAT
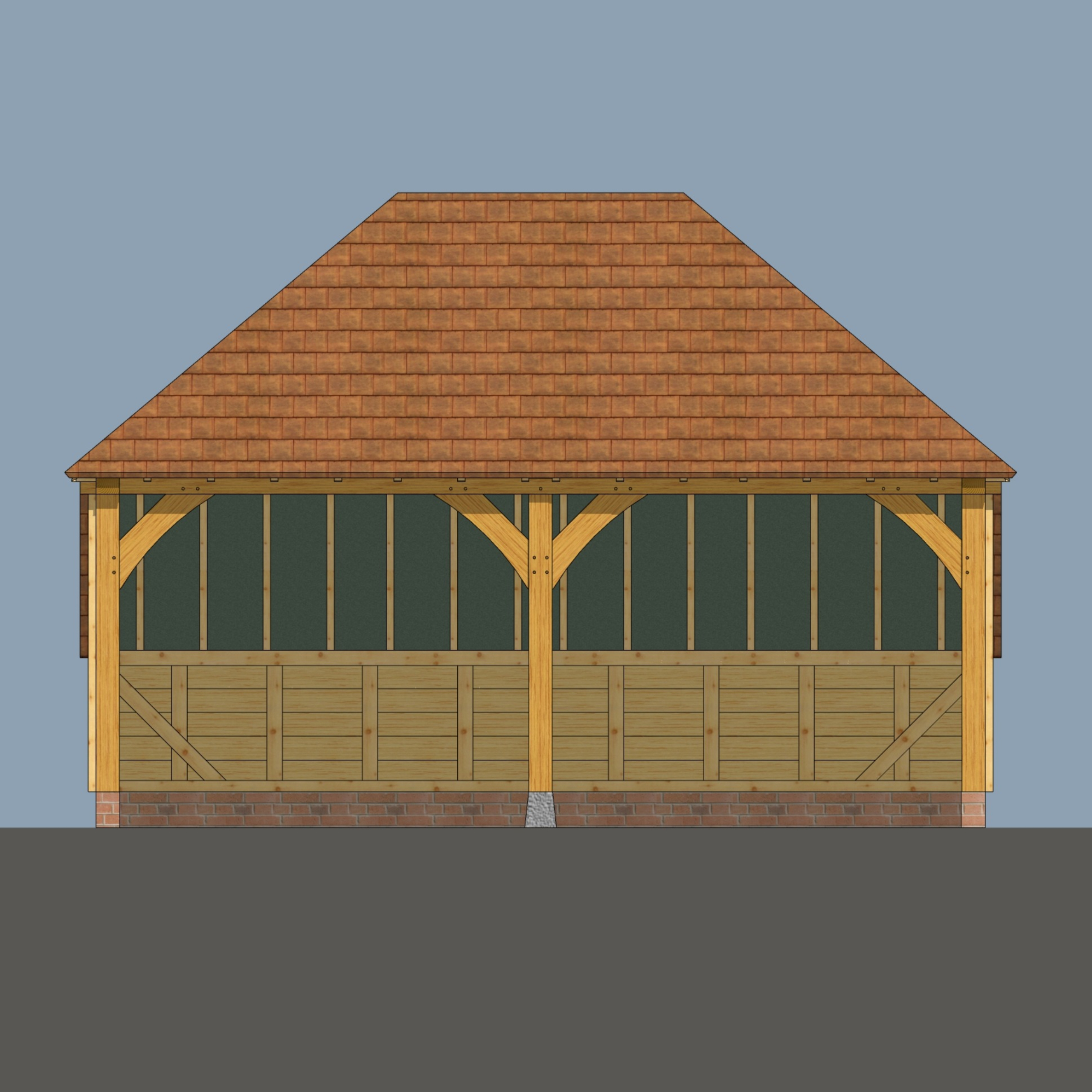
2 Bay Garage CH2H
£5100 ex VAT
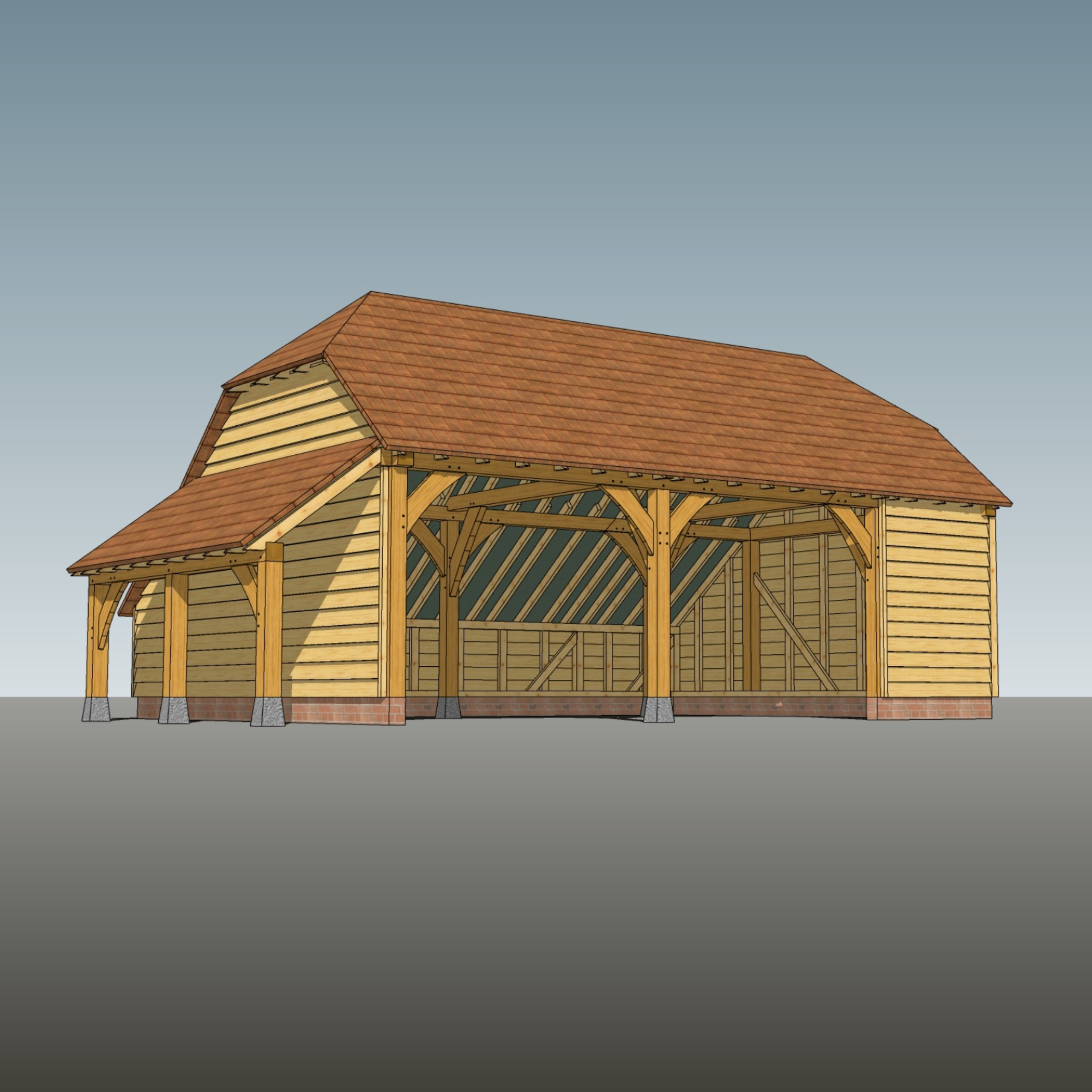
2 Bay Garage CH25BL
£6935 ex VAT
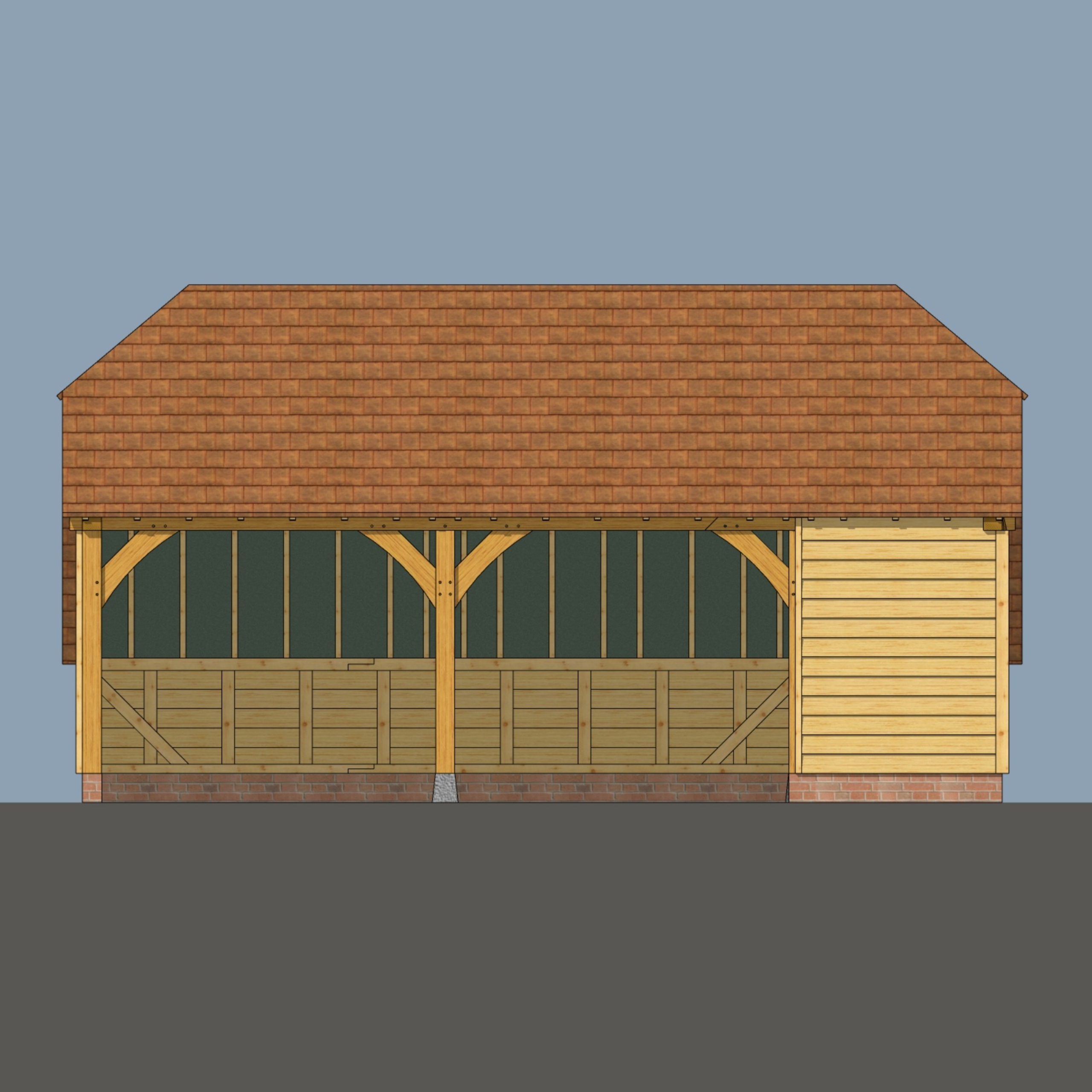
2 Bay Garage CH25B
£6300 ex VAT
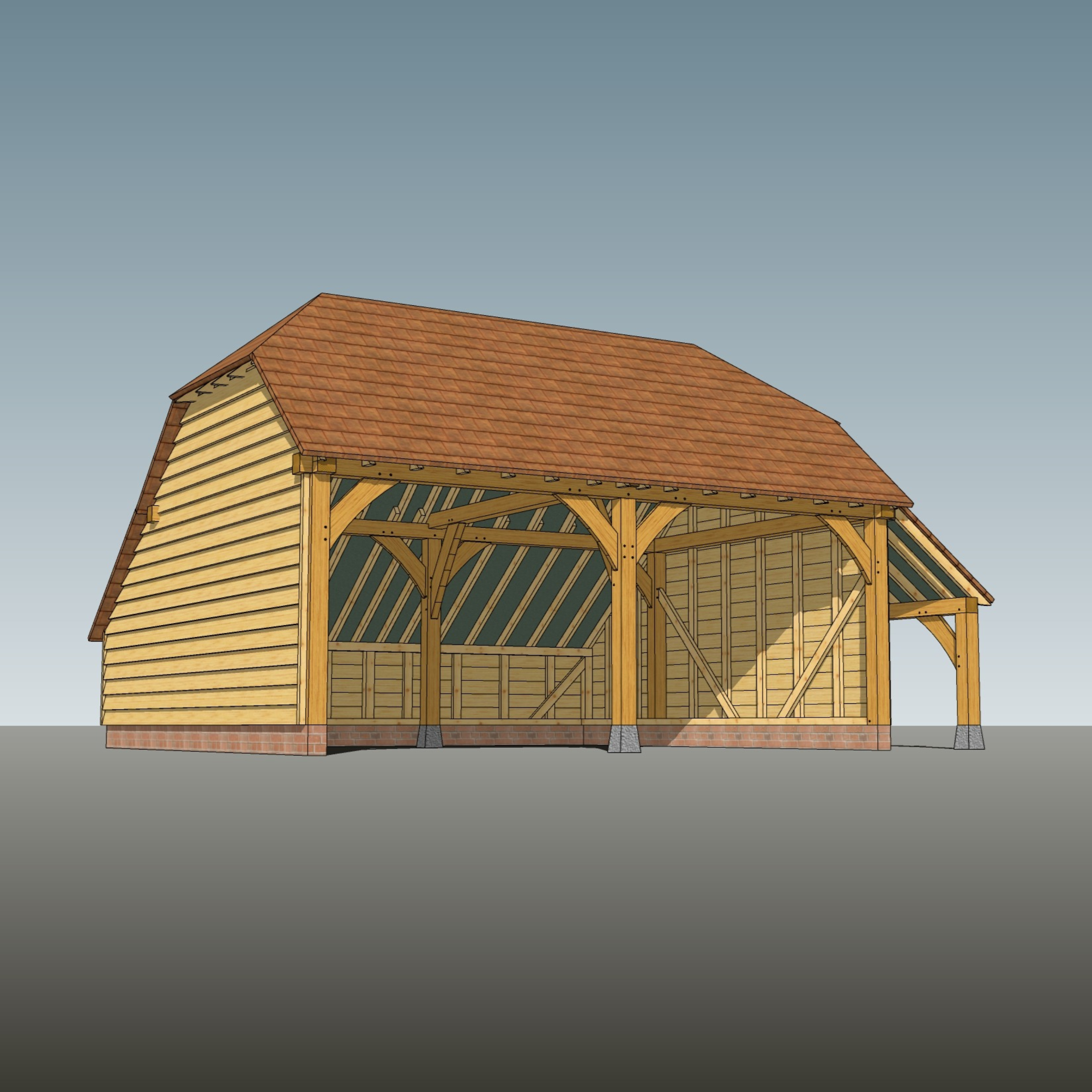
2 Bay Garage CH2BL
£5635 ex VAT
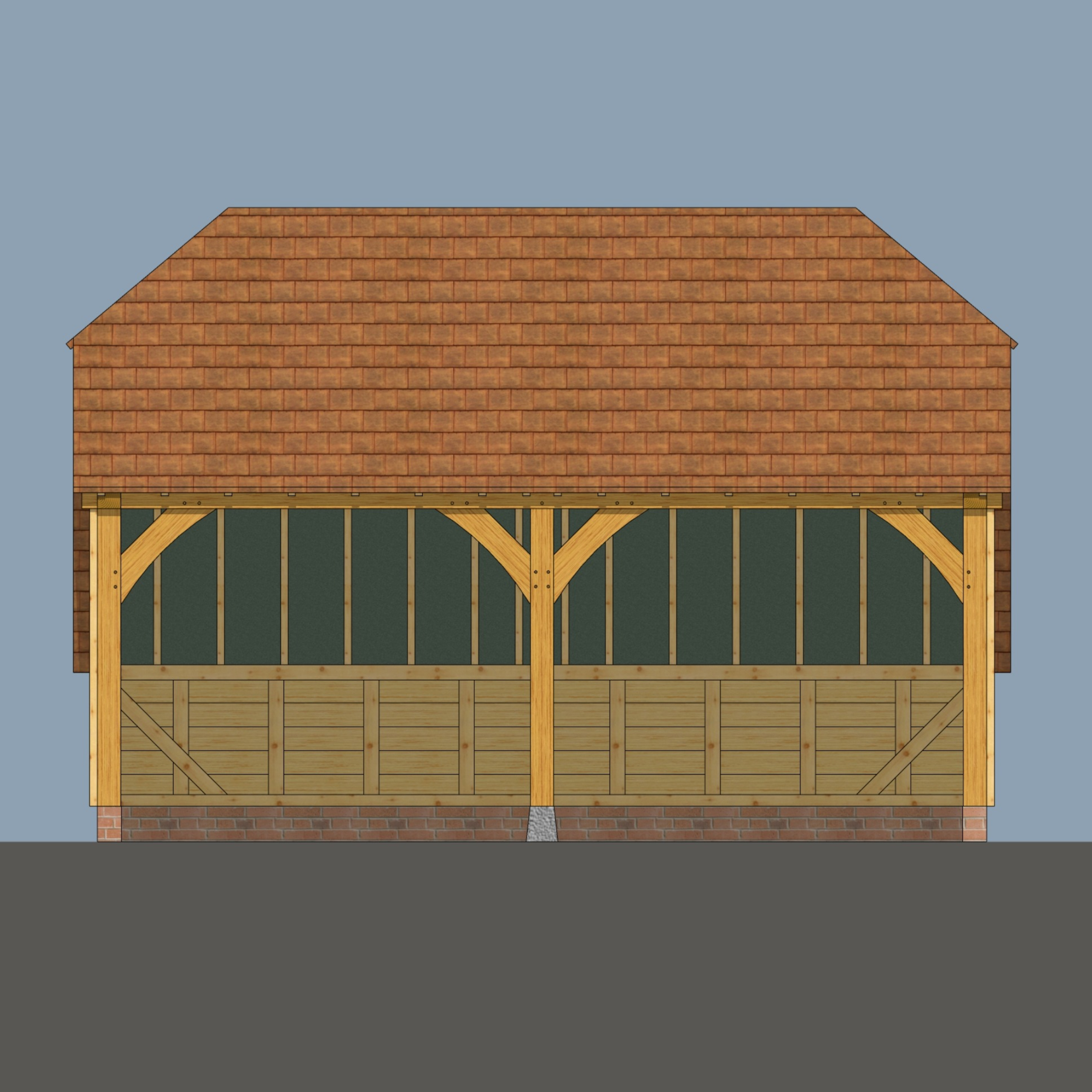
2 Bay Garage CH2B
£5000 ex VAT
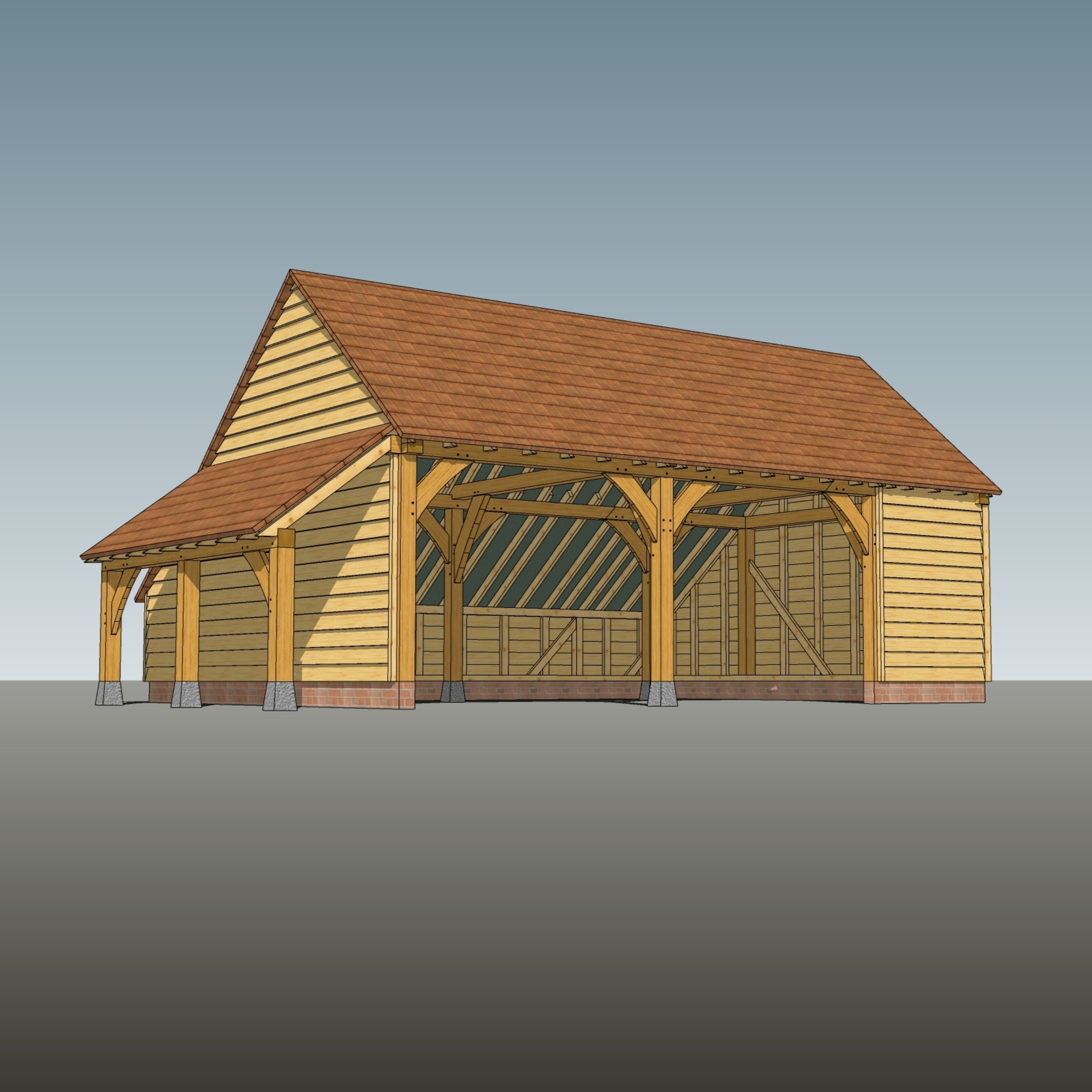
2 Bay Garage CH25GL
£6835 ex VAT
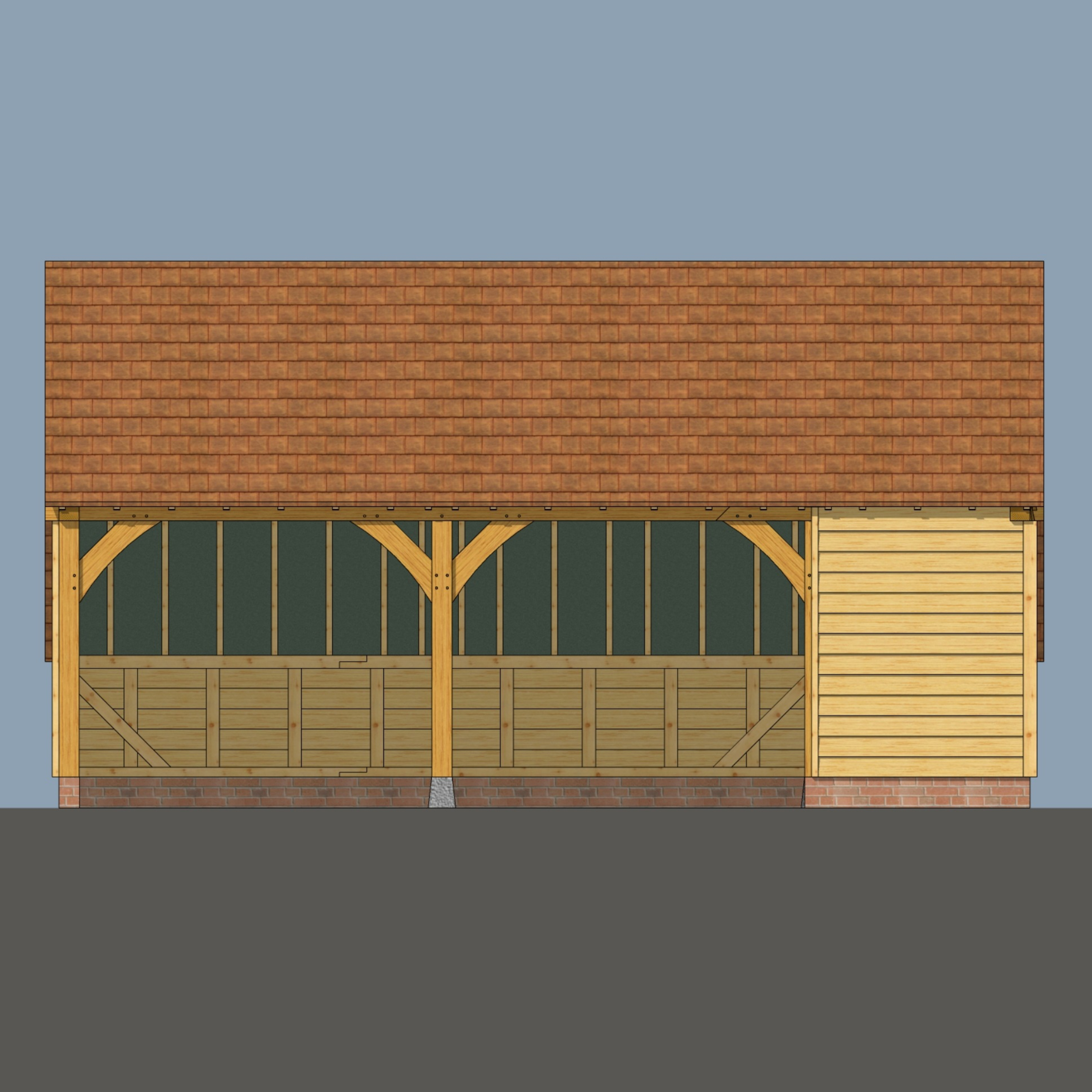
2 Bay Garage CH25G
£6200 ex VAT
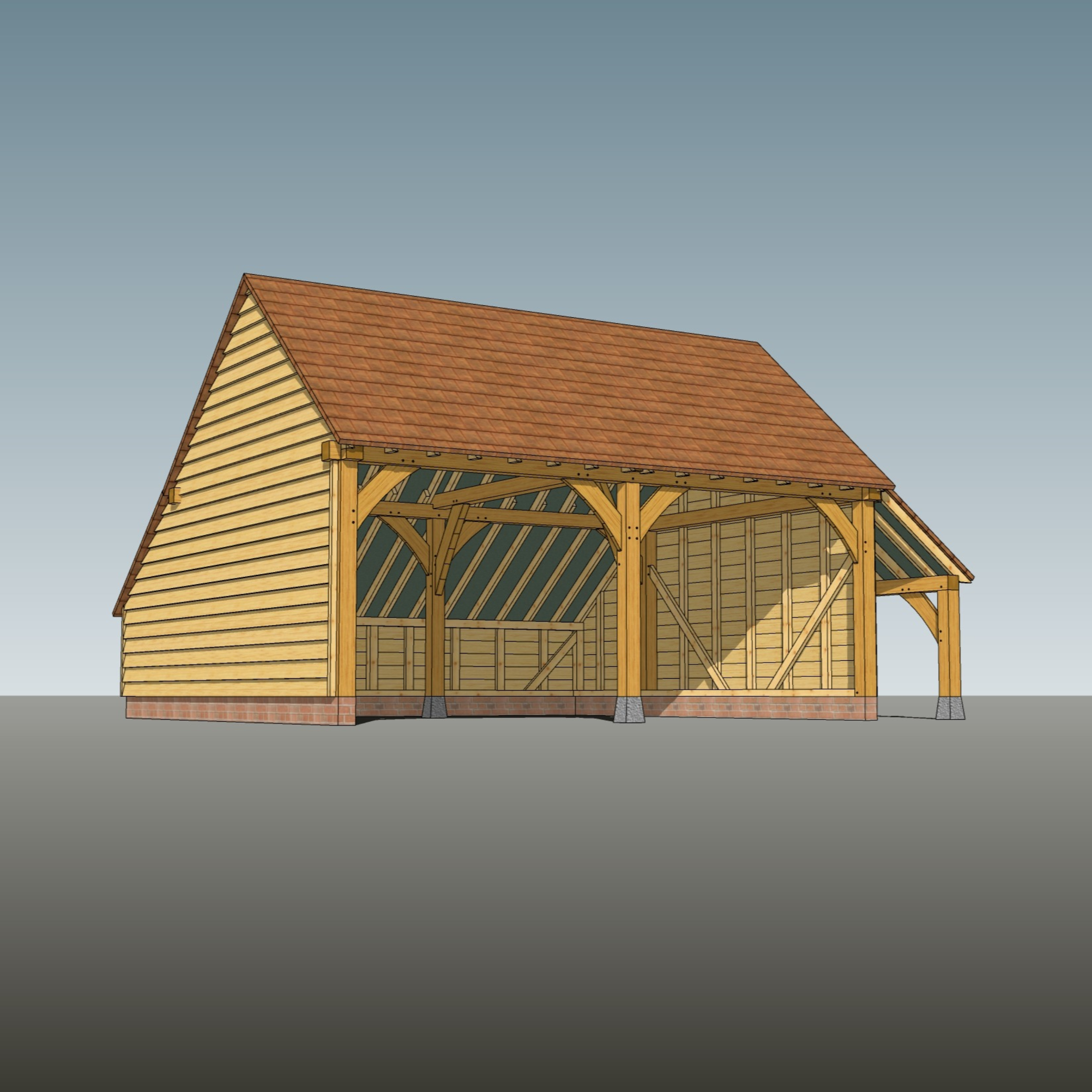
2 Bay Garage CH2GL
£5535 ex VAT
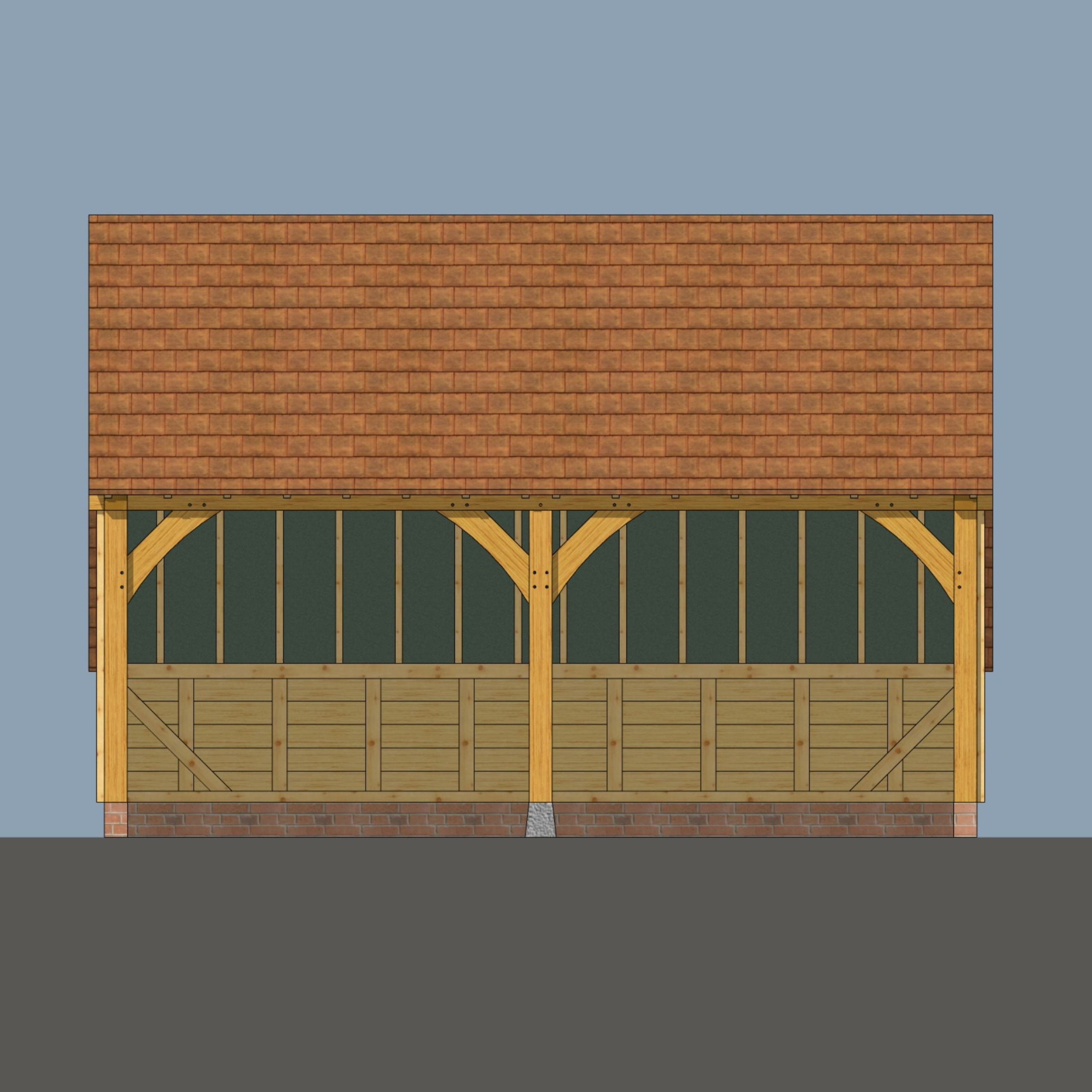
2 Bay Garage CH2G
£4900 ex VAT
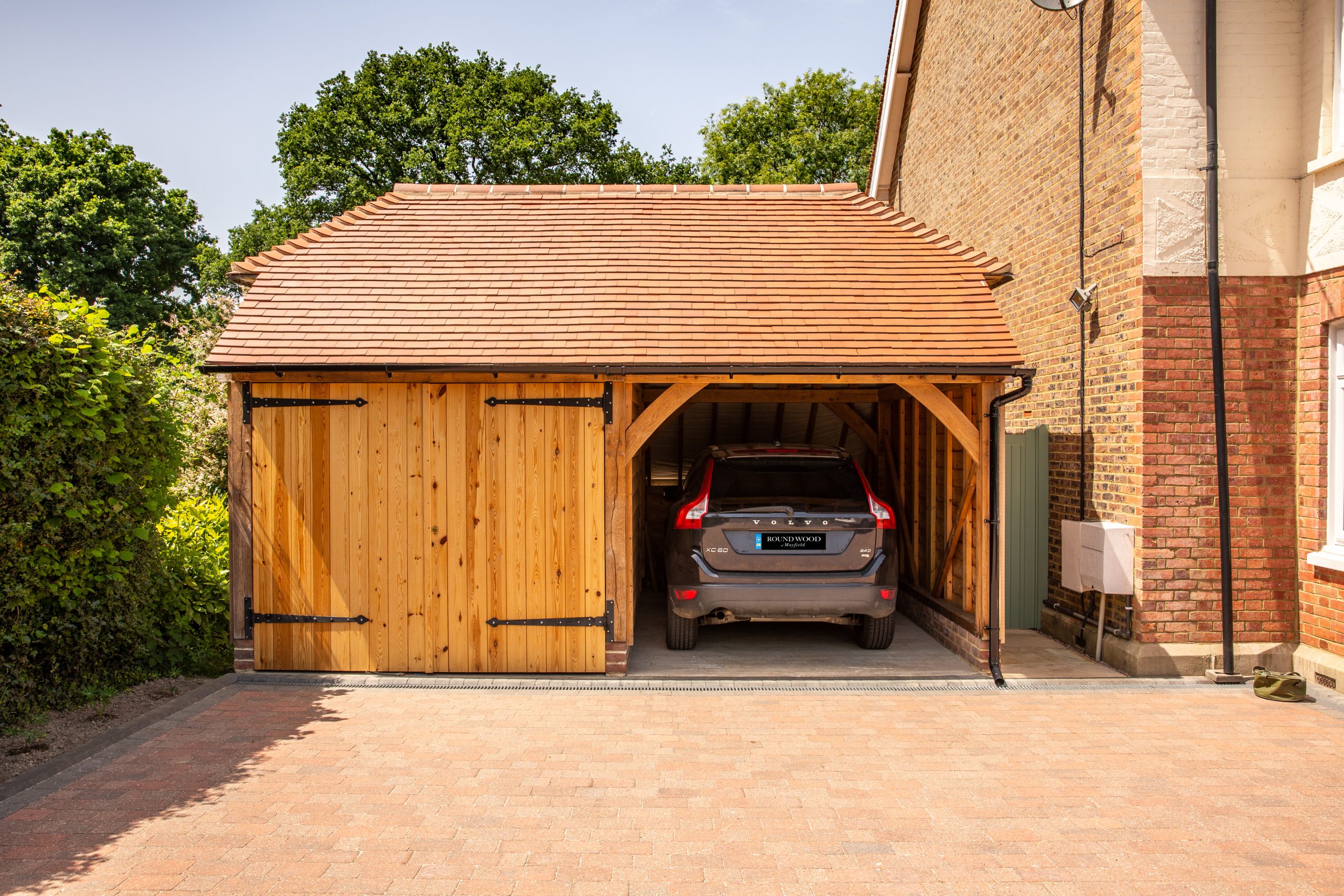
Why Choose a 2 Bay Oak Garage?
A 2 bay oak garage strikes the ideal balance between space and footprint. It comfortably fits two vehicles or can be used as a combination of parking and secure storage. Built from high-grade structural oak using traditional mortise and tenon joinery, each frame is made to last and delivered ready for straightforward assembly.
This size remains the go-to choice for both rural and suburban properties, offering a practical solution without overpowering the space. Whether you opt for open-fronted bays, enclosed doors, or a mix of both, a 2 bay oak garage is always dependable and flexible.
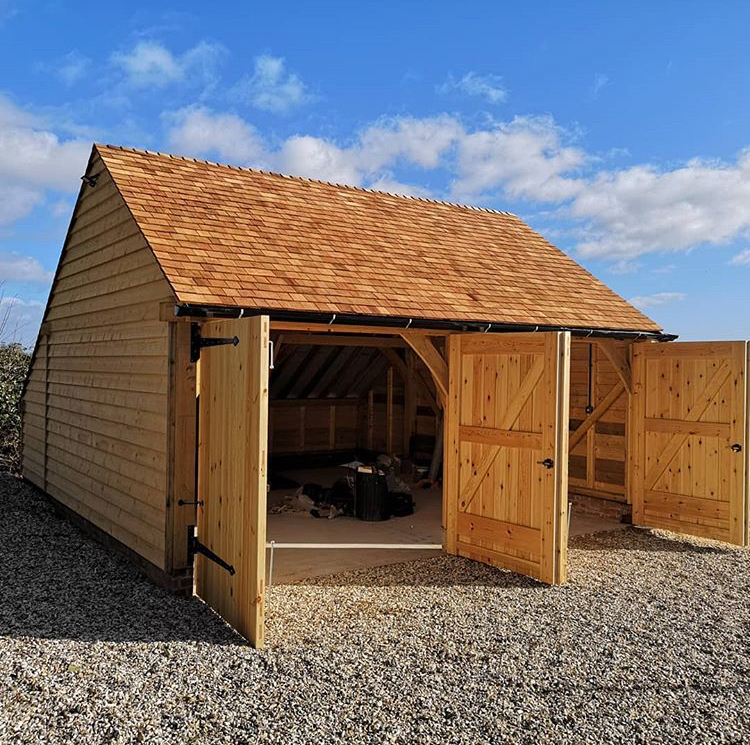
Design Variants & Add-ons
Many customers choose one open bay for parking and one enclosed for secure storage. Add-ons such as log stores, catslide roofs, partitions, or half bays can be included to suit your needs.
You can also choose from gable, hip or barn-end roof profiles, along with a selection of garage doors and joinery options to match your property. Every frame is built to order, so even our standard kits can be adapted to fit your exact requirements.
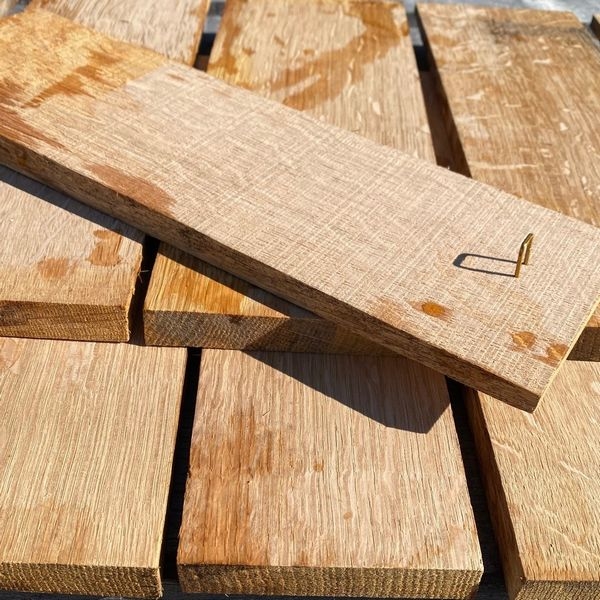
What’s Included
Each 2 bay oak garage kit includes the full structural oak frame, curved braces, tie and eaves beams, softwood studwork, pre-cut rafters, treated feather-edge cladding, fixings, and granite saddle stones. All joints are numbered, and every frame is dry-fitted in our workshop prior to delivery to ensure smooth assembly on site.
Joinery such as garage doors, windows, and side access doors can be added to your order, along with a range of roofing materials including oak shingles, cedar shingles, tiles, or slates. All kits are made to order, so your frame arrives fully prepared to suit your design.
PHOTO GALLERY
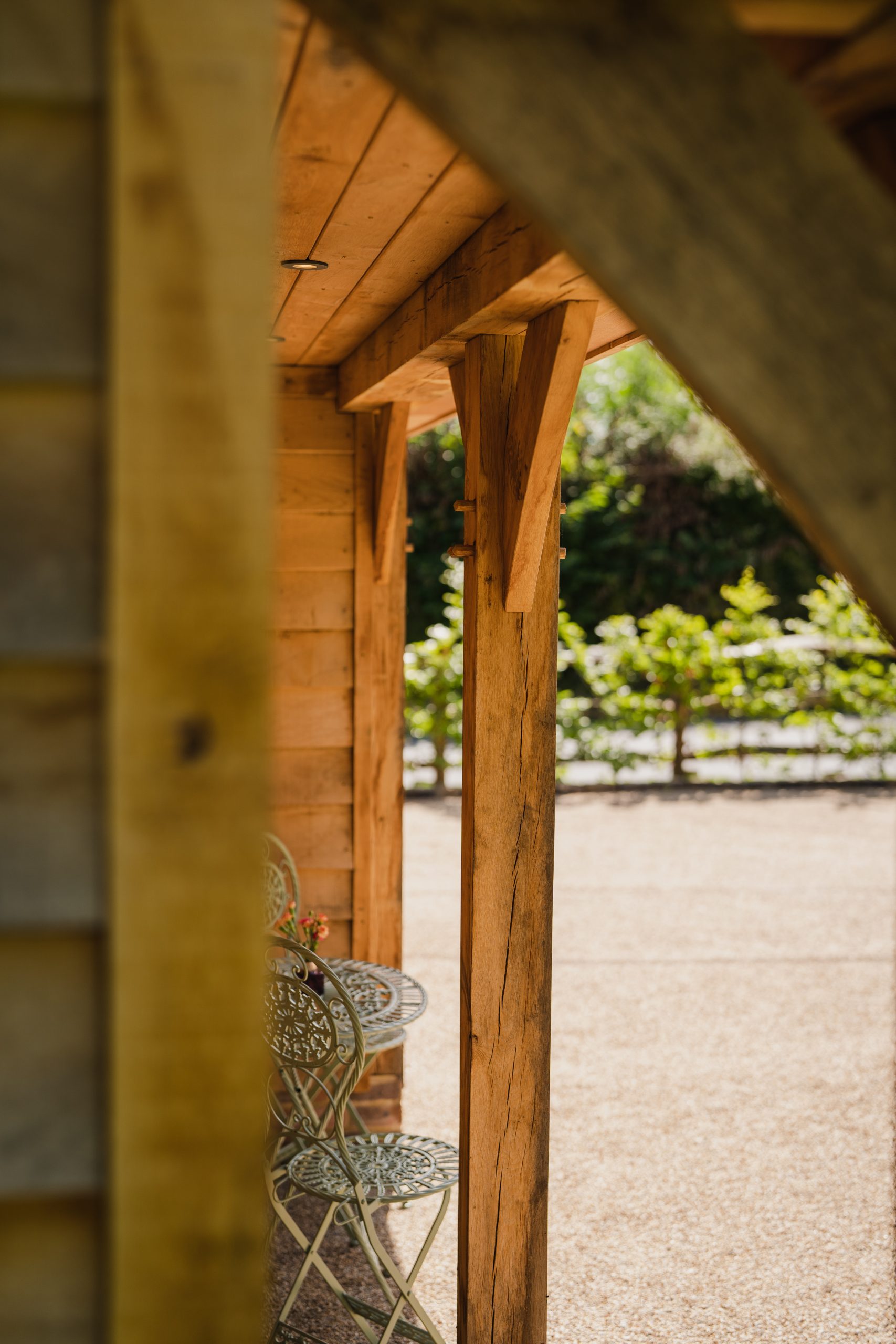
Build & Delivery
Your 2 bay oak garage kit will be delivered using either our own vehicles and drivers or a trusted courier network, depending on the size and destination. Shipping charges are calculated automatically at checkout, based on the weight, size, delivery address, and service level selected.
Delivery is available across mainland England and Wales. If you’re based elsewhere in the UK, including the Highlands, we may need to contact you to arrange additional delivery costs. All frames are made to order and scheduled in line with your build timeline.
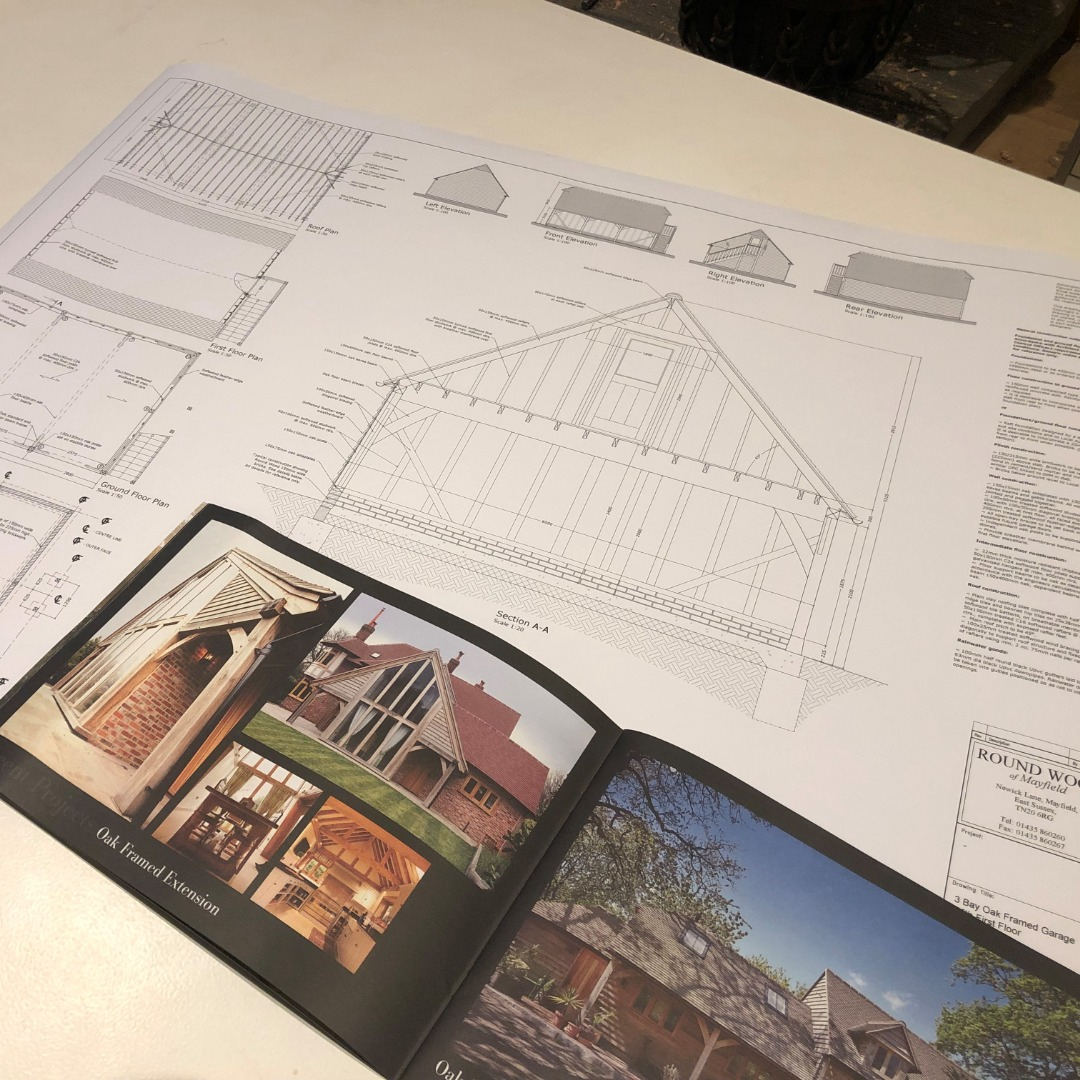
Planning & Building Regulations
Many of our 2 bay oak garage designs fall under permitted development, meaning you may not need planning permission. Typically, if the structure is under 4m in height, located behind the main house, and more than 2m from any boundary, planning may not be required.
Even so, it’s always best to confirm with your local authority before starting your project.
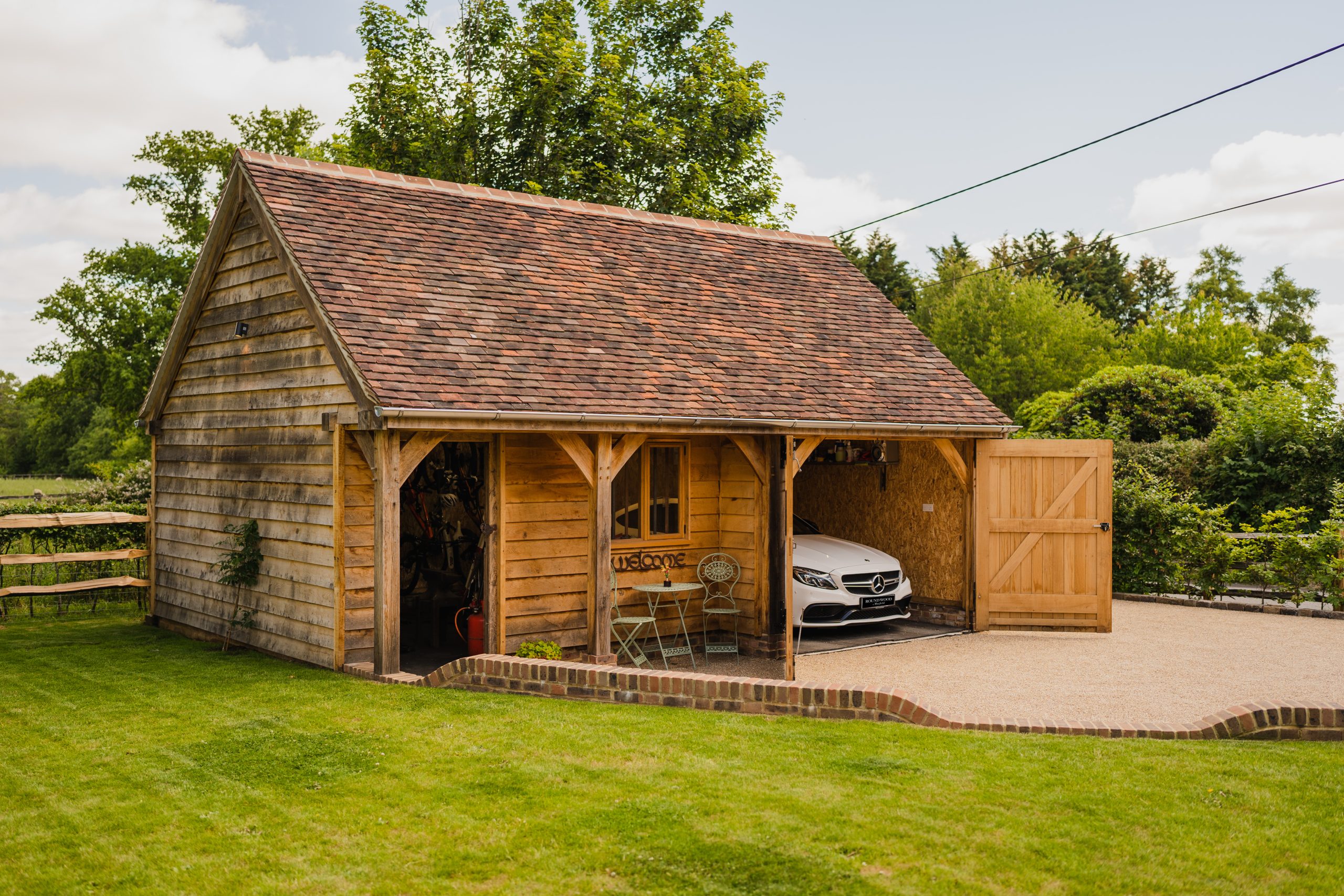
Start Your Garage Project Today
Get in touch to request a quote, book a design consultation, or visit our showroom in East Sussex. Our team can guide you through planning requirements, custom options, and delivery timelines. We recommend making contact early to ensure your design, approvals, and build schedule stay on track.
In many cases, no. If the garage is under 4m high, placed behind the main house and more than 2m from a boundary, it may fall under permitted development. However, location and use matter. Always check with your local planning authority.
Yes. Our standard 2 bay oak garage kits can be supplied with open bays, enclosed bays, or both. Many customers choose to enclose one side for secure storage while keeping the other open for parking.
We offer 12 standard 2 bay oak garage designs, with variations in roof pitch, bay width, and overall height. Many are under 30m², helping to simplify planning and building regulations. Custom dimensions are also possible on request.
Both options are available. Many customers choose to self-build or use a local contractor.
Yes. All our standard kits are made to order, so features such as cladding type, bay enclosure, log stores, roof style, and joinery can be adjusted to suit your needs.
Lead times vary based on design complexity and order volume, but most 2 bay oak garage kits are delivered within 8–14 weeks. We’ll coordinate delivery with your schedule and provide updates throughout.
GET A QUOTE
Fill out our quick form below to get a quote for your dream oak frame garage.
